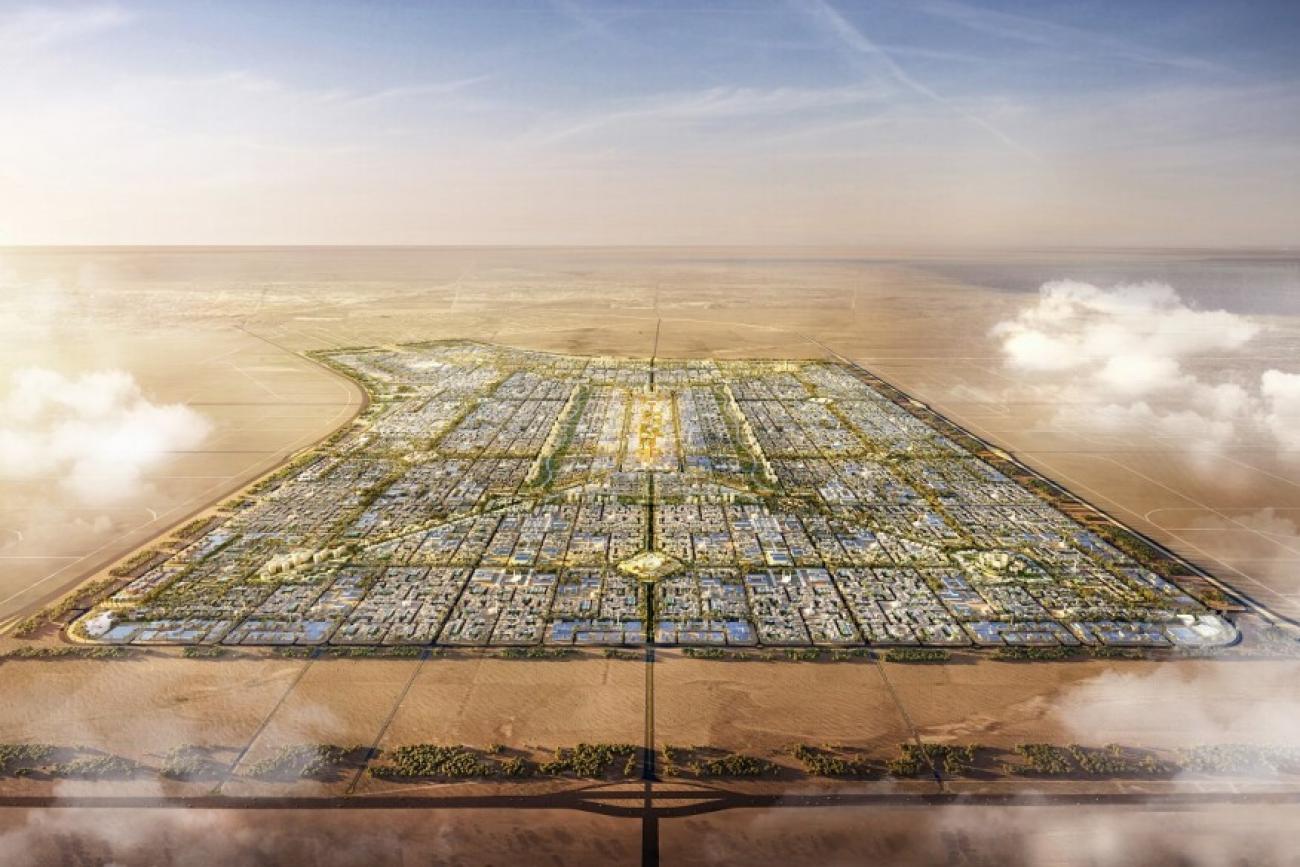
With a few clicks of a keyboard, a city begins to take shape amidst the Kuwait desert—a utopia of walkable streets, shade structures, and energy-efficient housing centered around a bustling business district that shines like a jewel in the night.
The city is South Sabah Al Ahmad. It will be home to 280,000 people across 24 square miles. While construction is underway, the vision for South Sabah Al Ahmad is fully realized thanks to an advanced design tool that enabled architects to intelligently plan an urban development that emphasizes sustainability.
The masterplan, part of Kuwait's Vision 2035, focuses on efficient transportation, with shaded routes for walking and cycling so residents can easily access amenities within their neighborhoods, reducing the reliance on cars.
To achieve this, urban designers Bruno Moser and Mateo Neira of Foster + Partners used ArcGIS CityEngine, an advanced 3D modeling tool, to conduct a connectivity analysis, which informed the placement of different land uses. High-connectivity areas were designated for the central business district, while educational, healthcare, and community facilities were strategically located to maximize accessibility and efficiency.
A bird’s-eye view of the city reveals a geometric pattern of streets—main streets providing regional connections, secondary streets linking neighborhoods, and local streets connecting to each building. The result is a city of short distances and less paved infrastructure, allowing more open spaces where people can connect and play.
Open spaces play a critical role in the masterplan, designed to improve air quality, reduce the urban heat island effect, and encourage social interactions. The goal is to ensure that every resident is within a 400-meter walking distance of a green space, creating a network of parks and public spaces that promote well-being and community engagement.
The iterative design process, involving collaboration among various design professionals, ensures that the city is resilient to the challenges posed by the local climate, such as high temperatures, sandstorms, and potential flash floods. Buildings are designed with sustainability in mind, incorporating shading structures and climate-responsive features to enhance livability.
Ultimately, Foster + Partners’ approach to urban design goes beyond aesthetics and functionality. It is about creating cities that are adaptable, resilient, and, most importantly, centered on the needs of the people who will live in them.
The South Sabah Al-Ahmad Masterplan represents a new paradigm in urban development that prioritizes sustainability, connectivity, and human well-being. Watch the video below to learn more about how Foster + Partners leveraged the latest in GIS software to build a sustainable city in the desert.
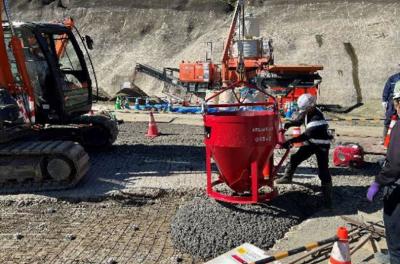
The News 20/09/2025
The construction industry is currently facing immense pressure to reduce carbon emissions, as concrete is not only one of the most widely used materials but also a major source of CO₂ due to its reliance on Portland cement. In response, Shimizu Corporation has conducted extensive research to develop sustainable material solutions aimed at achieving carbon neutrality. One of the most remarkable outcomes is carbon-negative concrete, which partially replaces cement and aggregates with biochar. This biochar is produced from sawdust through a carbonization process and has the unique ability to retain a significant amount of carbon that would otherwise be released into the atmosphere through natural decomposition or combustion. Thanks to this property, carbon-negative concrete not only maintains the necessary mechanical strength for construction but also directly contributes to reducing greenhouse gas emissions. This innovation is considered a promising step that opens new directions for the advancement of green construction in Japan and worldwide.
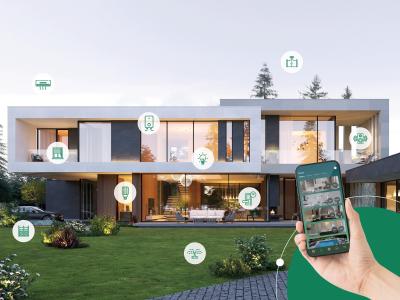
The News 13/09/2025
In the context of rapid urban development, the risk of fire in high-rise buildings, shopping malls, hospitals, and smart homes remains a serious threat. Traditional fire protection solutions are predominantly passive, focusing only on preventing flames from spreading and lacking sufficient early-warning capabilities. This limitation often results in delayed responses to fire incidents, leading to severe losses in both human life and property. Addressing this challenge, smart walls with integrated fire sensors have emerged as a breakthrough innovation, offering a proactive approach to building safety. Unlike conventional fire-resistant walls, these advanced walls not only provide thermal insulation and fire resistance but also integrate temperature, smoke, and pressure sensors combined with IoT technologies to continuously monitor environmental conditions. At the first signs of fire, the system can instantly detect anomalies, send alerts to a central control unit or mobile devices, and activate additional safety mechanisms such as water mist suppression or smoke extraction fans. By transforming passive barriers into “intelligent fire guardians,” this technology enhances building protection, increases the chances of timely evacuation, and minimizes potential damages. With its ability to turn ordinary walls into active safety components, smart fire-sensing walls represent a proactive solution that contributes significantly to the development of modern, sustainable, and resilient buildings.
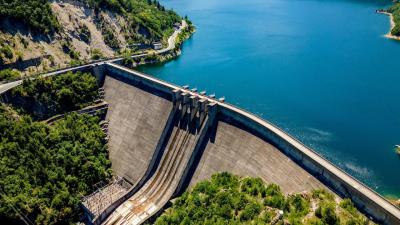
The News 27/08/2025
In mass concrete construction, the heat of hydration has always been a “hidden variable” that troubles many engineers and contractors. When cement reacts with water, an enormous amount of heat is generated and trapped inside the massive concrete body. Without proper control, excessive temperatures and the temperature gradient between the core and the surface can cause dangerous thermal cracks, threatening both the durability and safety of the structure. This challenge is not just theoretical—it has been marked in history with a classic lesson: the Hoover Dam (USA), one of the greatest concrete megastructures of the 20th century. Containing millions of cubic meters of concrete, the dam would have taken hundreds of years to cool naturally. Engineers had to devise unprecedented solutions: segmenting the mass, actively cooling it through a network of circulating cold-water pipes, and applying a combination of innovative measures to bring the concrete temperature down to safe levels.
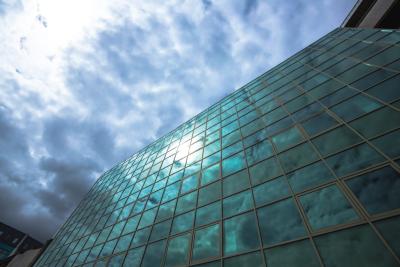
The News 22/08/2025
Have you ever wondered why modern buildings with large glass facades remain cool in the summer yet warm in the winter? The secret lies in Low-E (Low-Emissivity) glass technology. In contemporary construction, glass is no longer just a material for natural lighting but also an essential solution for enhancing a building’s energy efficiency. Low-E glass is coated with an ultra-thin, nearly invisible layer of metal oxide that works “intelligently” to control heat radiation. It allows natural daylight to enter while blocking most infrared and ultraviolet rays that cause heat buildup and potential health risks. Thanks to these properties, this advanced glass not only creates a more comfortable living environment but also significantly reduces heating and cooling costs, while contributing to sustainability and environmental friendliness in modern architecture.
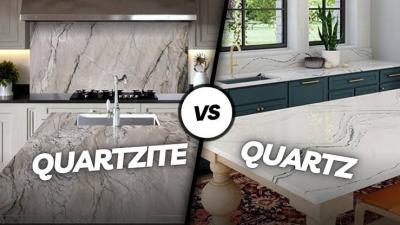
The News 15/08/2025
In the world of natural stone, quartz and quartzite are two names that are often confused—not only because their names sound similar, but also because their appearance shares many similarities. However, they are entirely different materials in terms of origin, structure, and performance characteristics. Quartz is typically an engineered stone, created by combining crushed quartz crystals with resin and additives, while quartzite is a natural stone formed through the metamorphism of quartz-rich sandstone. This difference not only impacts the value of the material but also determines its durability, heat resistance, and suitability for various applications. Understanding how to distinguish between quartz and quartzite will help you choose the right stone for your needs, avoid mistakes, and make the most of your investment.

The News 07/08/2025
In areas with high slip risk—such as bathrooms, swimming pools, public lobbies, or sloped surfaces—selecting tiles with adequate slip resistance is essential. To accurately assess this property, there are currently four widely used testing methods, each aligned with different international standards and suited to specific applications. This article will help you understand each method, how to interpret the results, and how to apply them effectively in real-world scenarios.